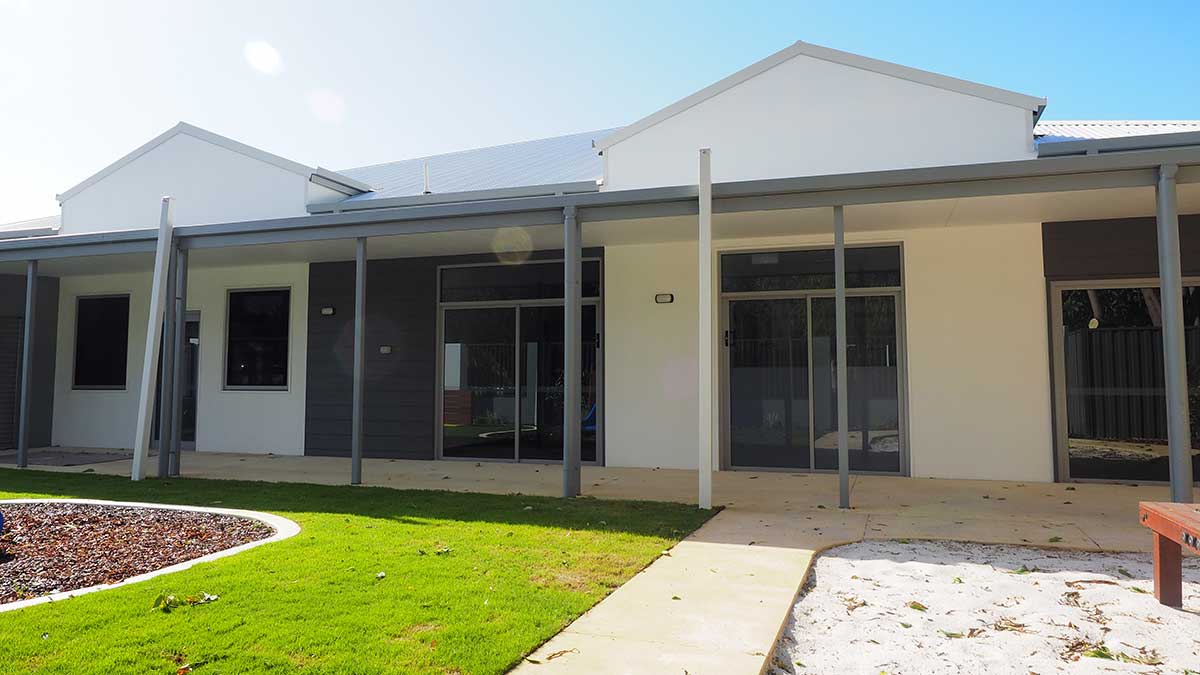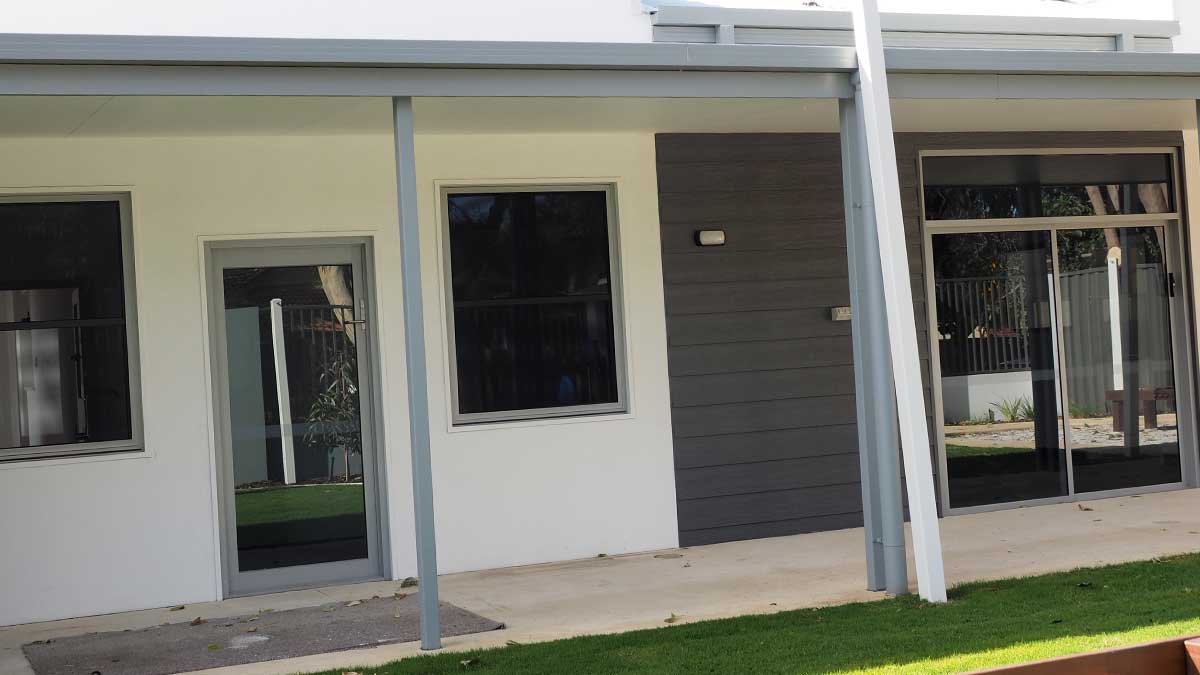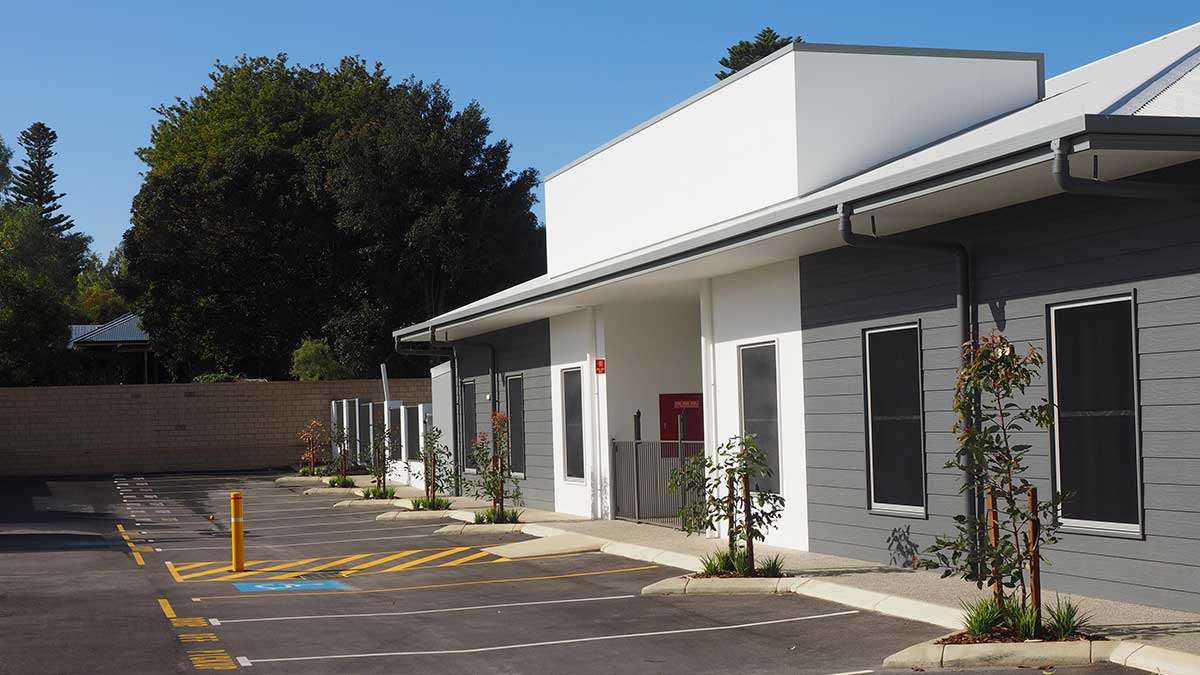CLIENT: Belvista
LOCATION: Bicton
External works
External cladding used on this project was a combination of the Duraplank wood grain and the Duratex fibre cement lining both on 35mm top hats with vapour barrier to perimeter of building.
Fire rated walls utilising the BGC fire rated plasterboard system to comply with requirement.
Duralux fibre cement with express joints to external soffit.
Internal works
Plasterboard wall lining to internal walls with Thermal and Acoustic insulation
Plasterboard ceilings with shadow line finish to wet areas designated rooms.
1200×600 mineral fibre tiles on an exposed grid ceiling system to activity rooms.



